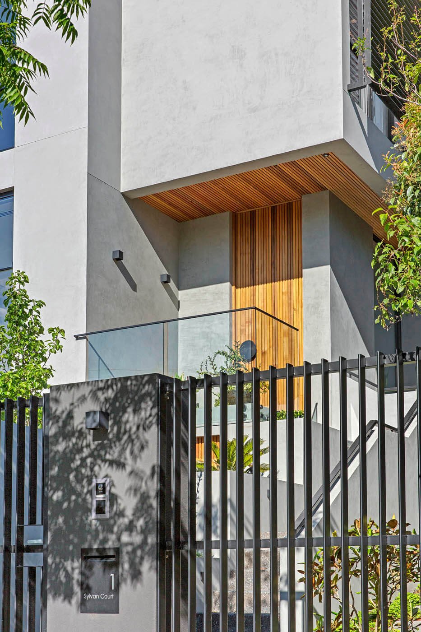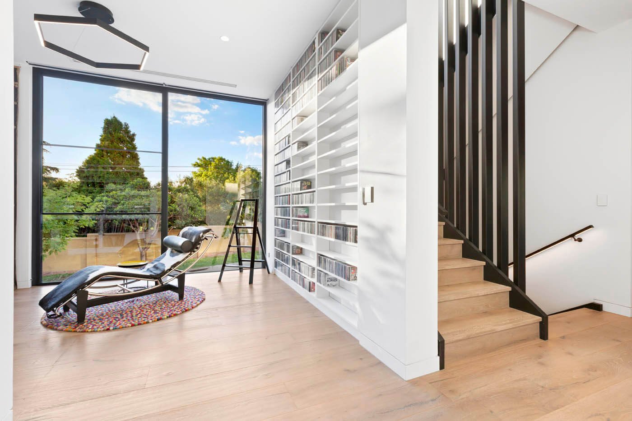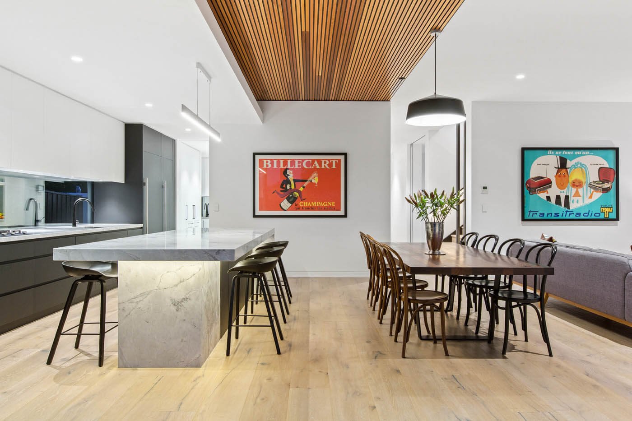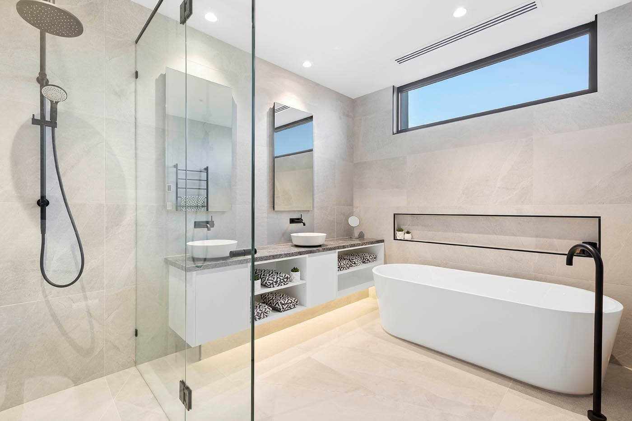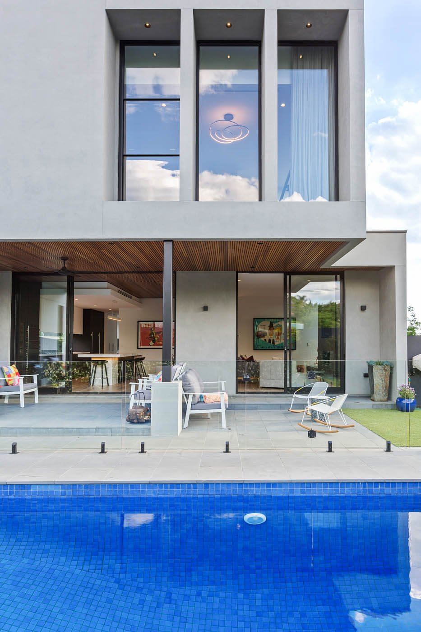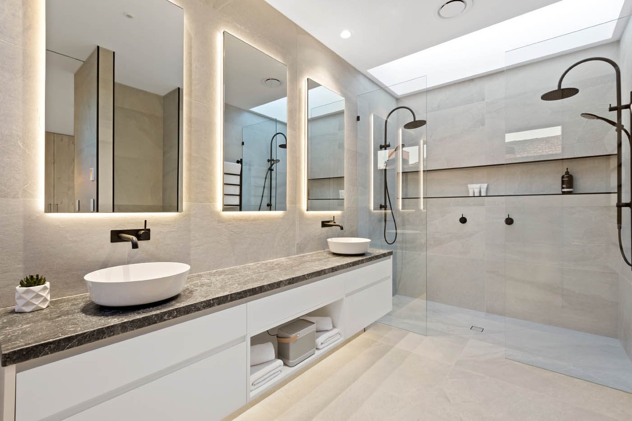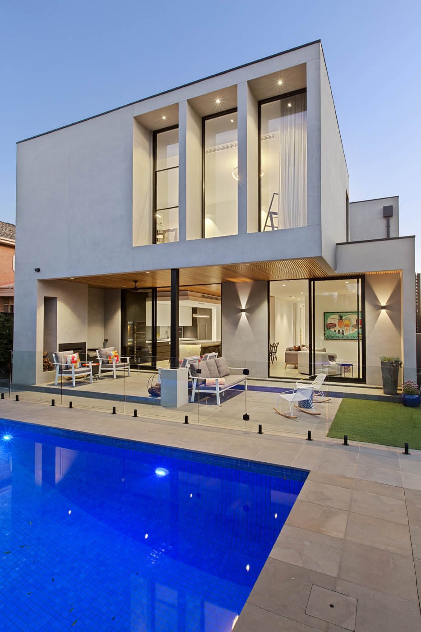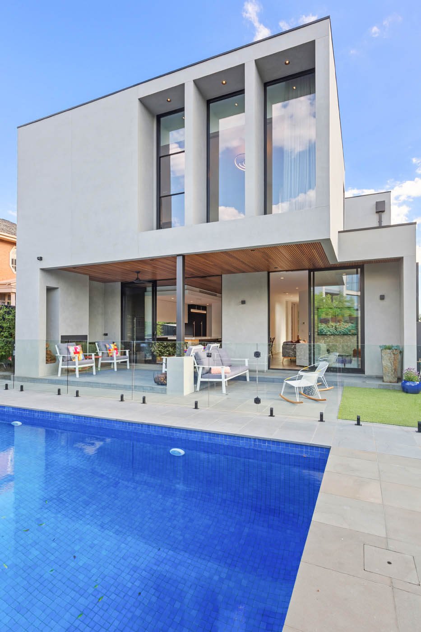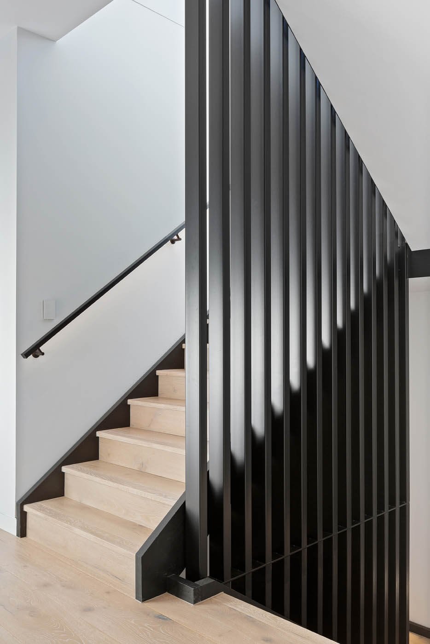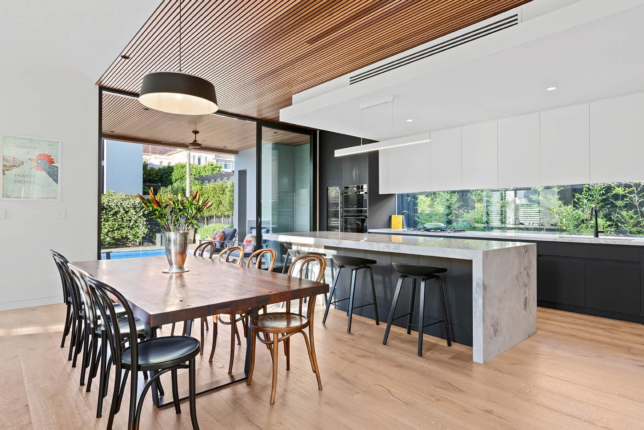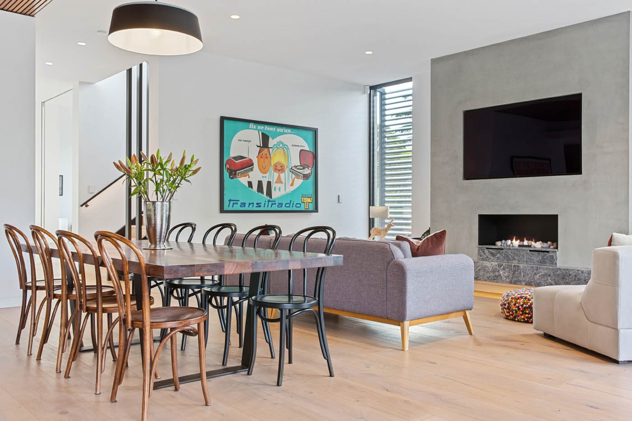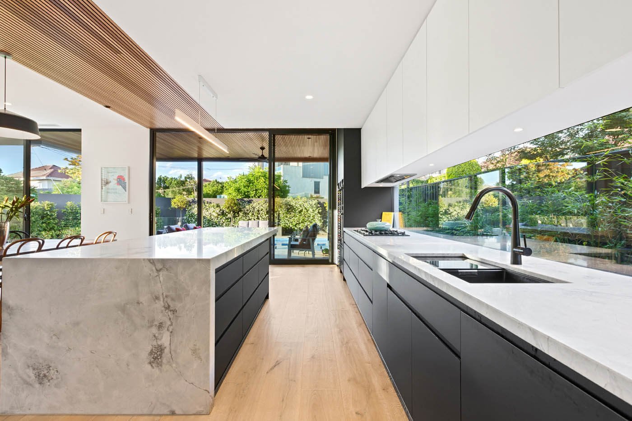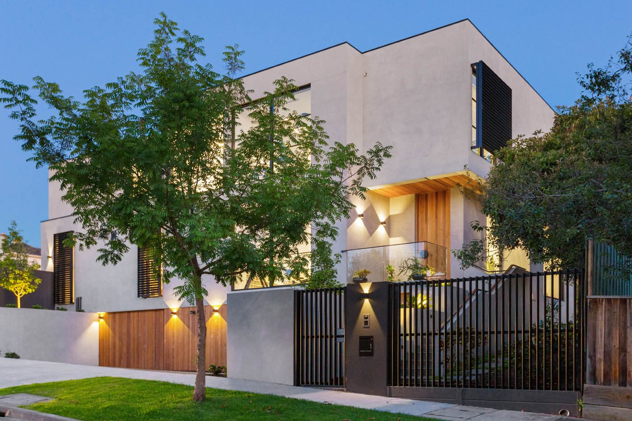
Kew
An architectural masterpiece located in the heart of exclusive Kew, this striking residence sets a new standard for luxury living with an ultra-modern design that blends vast, light-filled spaces with spectacular views of Melbourne’s city skyline
Set over three levels, the 4-bedroom plus study home is a testament to style and quality with high ceilings and crisp, clean lines complemented by warm cedar ceilings, French Oak engineered floorboards and exquisite marble benchtops and vanities throughout. A sleek staircase with black steel balustrading is another stunning focal point, alongside a highlight window that perfectly frames the breathtaking, ever-changing cityscape.
Completed in June, 2020, Michael collaborated with the owners to create a grand design that was both sophisticated and functional, with multiple living zones and a well-appointed chef’s kitchen with a butler’s pantry and premium European appliances. A haven for entertaining, an undercover alfresco area with an outdoor kitchen sets the scene for family barbecues, enjoying the warmth of an outdoor fireplace and relaxing by the sparkling heated swimming pool.
Other features include fully-tiled bathrooms with black tapware, a lavish master suite with a dressing room and large windows that capture north and west-facing aspects. Completing this extraordinary package is a flawless façade with a concrete render exterior, a statement front entrance and a triple basement garage set behind streamlined cedar doors.
